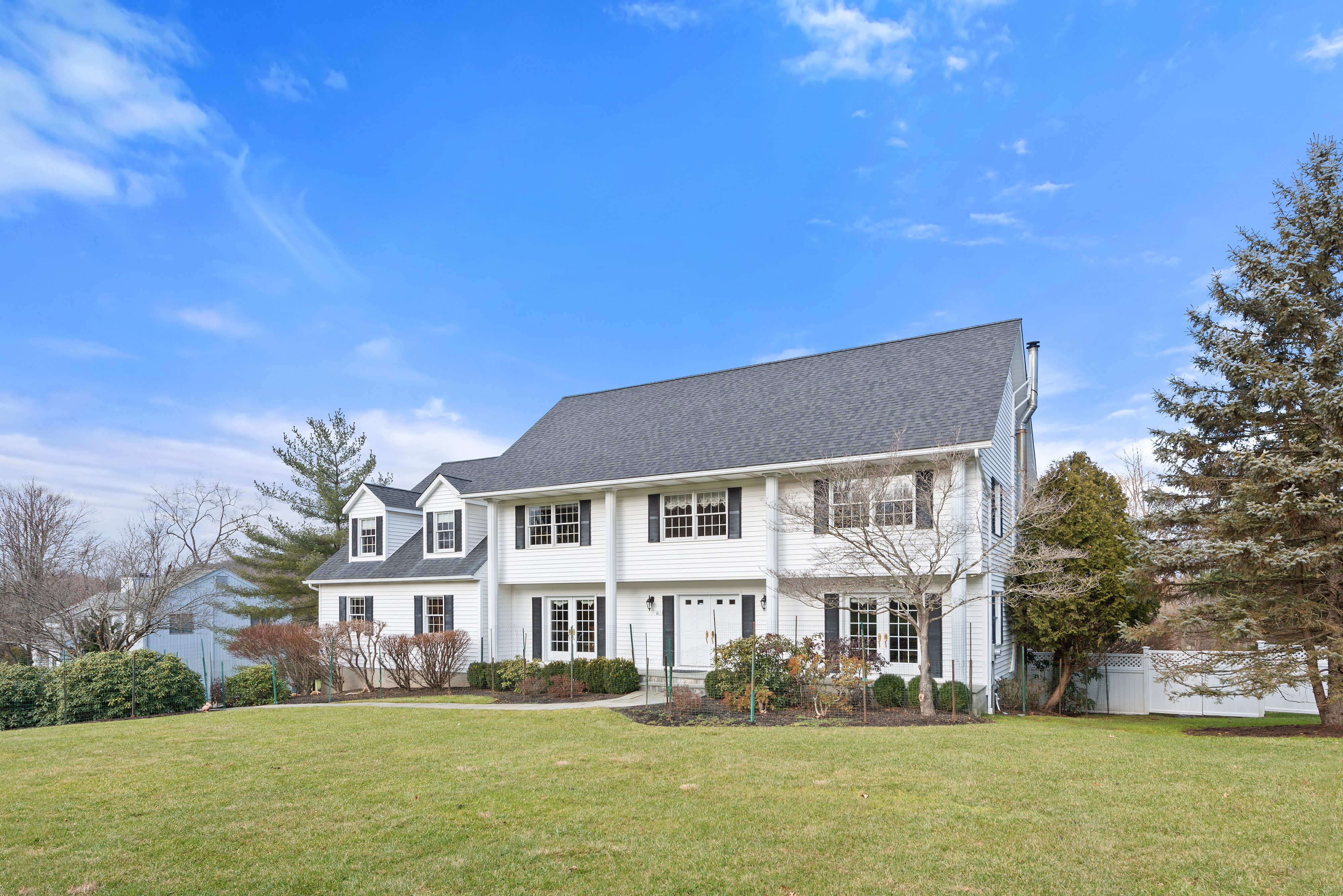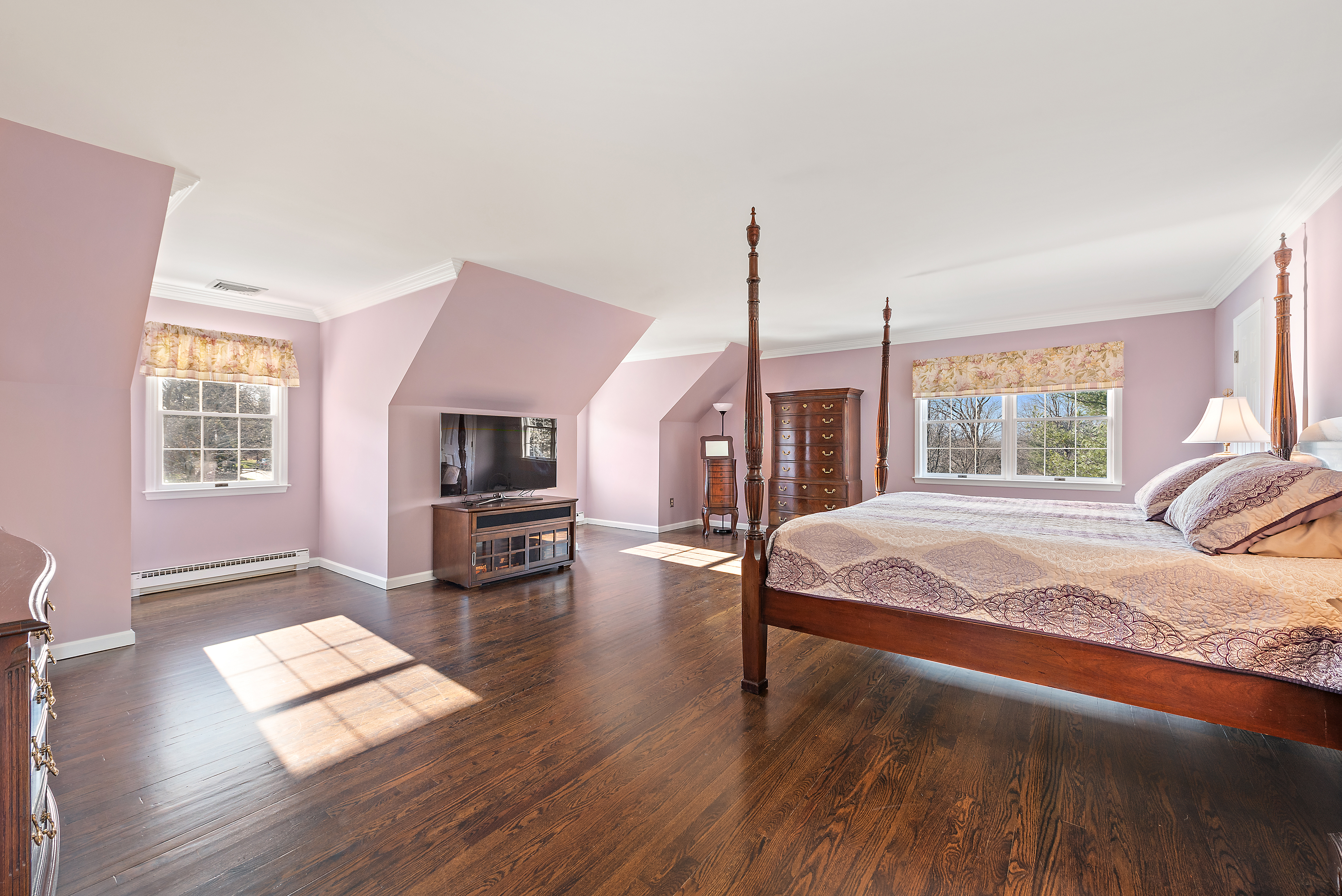5 Mohawk Trail, Katonah, NY-Home for Sale
5 Bedrooms - 5 Bathrooms - 5,121 square feet
This elegant colonial located in the sought-after Indian Hill development in Katonah, NY is ready to welcome new owners.
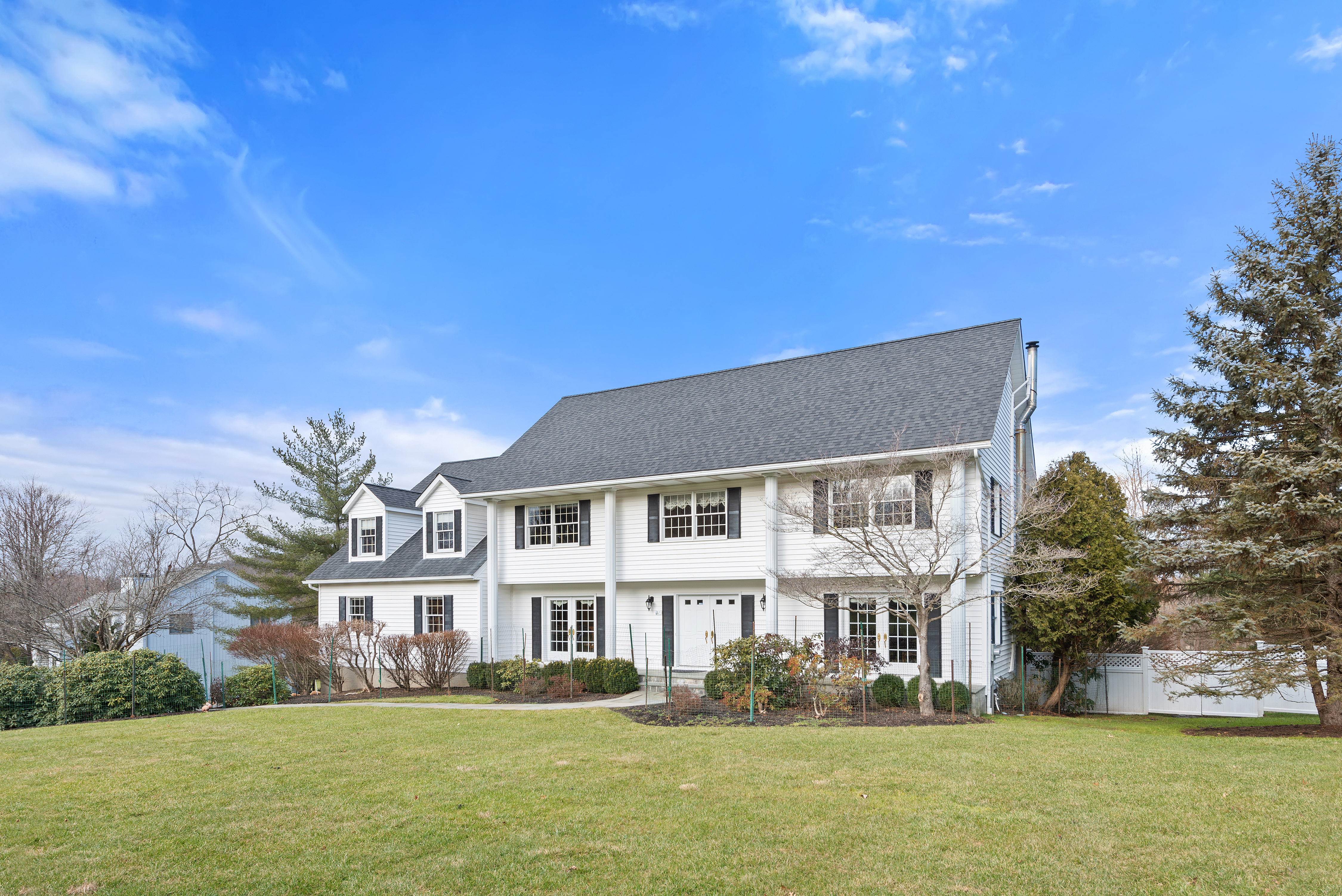
Offering all the comforts of a family home, its vast living space includes a main level guest suite, library, family room and laundry facilities.
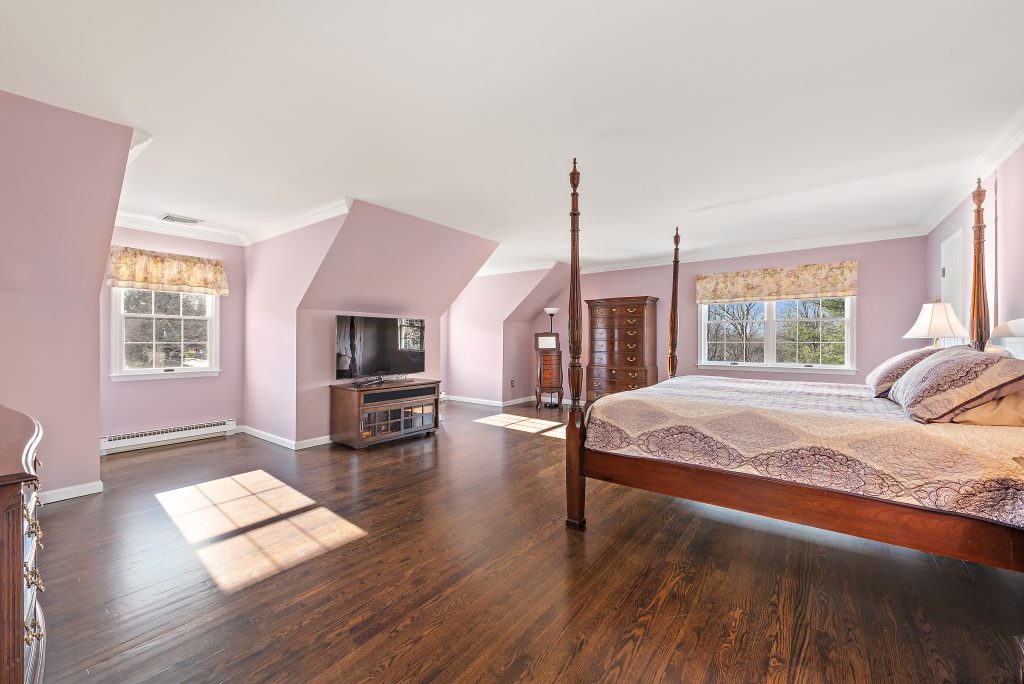
Huge master bedroom suite
The upper level offers a spacious master bedroom suite with his & hers walk-in closets and bath, three family-sized bedrooms and a luxurious hall bath.
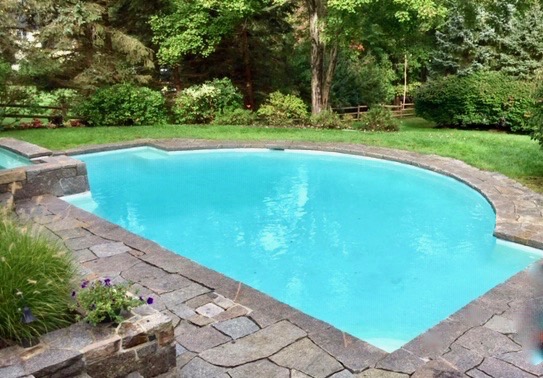
Glen Gate gunite swimming pool during the summer months
For easy entertaining and family fun, there is a comfortable rear deck with built-in benches. Manicured grounds, a granite patio and granite paths surround the heated Glen Gate swimming pool.
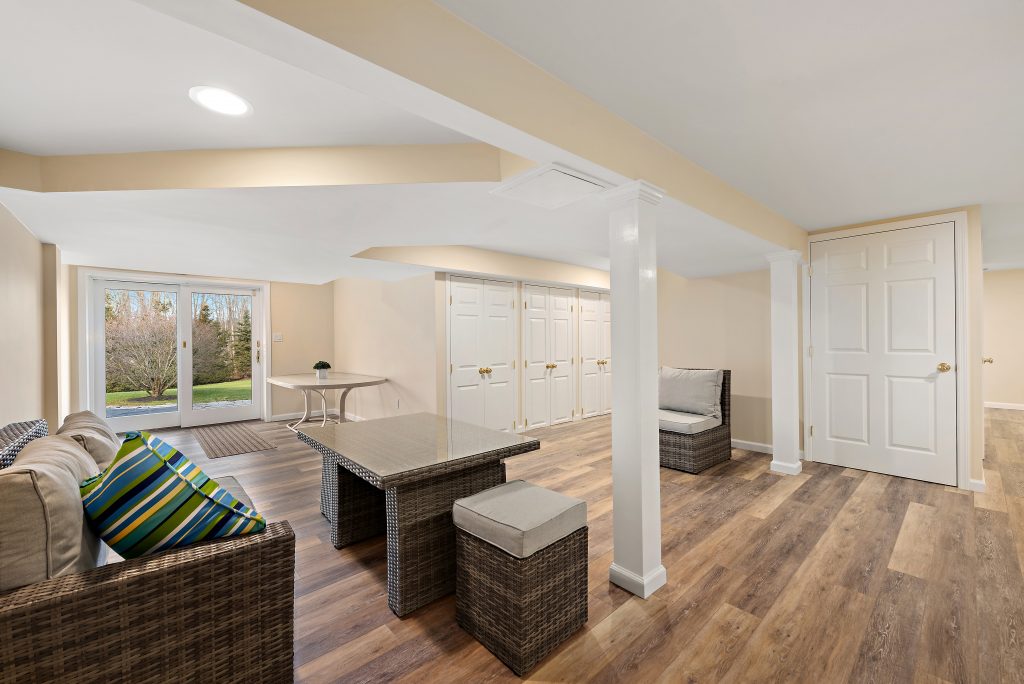
Lower level has sliding doors to the pool and gardens
With a 3-car attached garage, finished walk-out basement with a full bath and sliding doors to the pool and gardens, this house is perfect for everyone!
Only 40 miles north of New York City, Katonah-Lewisboro is an easy community by Metro North Train and an easy drive via Route 684 and the Saw Mill River Parkway. Contact me today to schedule a private showing.
Special Features and Amenities
Exterior Features
- Mature specimen trees and shrubs, weeping flat-top Cherry tree in front yard
- Flagstone front pathway and columned portico entry
- Glen Gate gunite inground heated pool and waterfall spa with granite flagstone decking
- Granite patio and walk paths
- .90-acre landscaped level grounds and fenced-in back gardens
- Rear patio wood deck with automated retractable awning
- Multi-vehicle driveway to 3-bay attached garage
- Front and rear sprinkler system
- 30-Year roof installed in 2012
- Low-maintenance vinyl exterior siding
- Minutes to schools, shops, fire house, and Metro North train station
Interior First Level
Entry Foyer
- Double entry metal doors
- Two-story vaulted foyer with chandelier
- Curved oak stairway to second level
Living Room
- Front-to-back living room with three exposures
- Double French doors to front patio and garden
- Crown Moldings
Dining Room
- Double French doors to front patio and garden
- Crown Moldings
Family Room
- Raised wood burning fireplace with brick surround
- Recessed lighting
- Steps from kitchen
- Crown molding and wood cased ceilings
- Built-in cabinetry and bookshelves
Eat-In Kitchen
- Stainless steel appliances
- Electric double oven range with 4 burners + warmer
- Granite countertops, oak cabinets, ceramic tile flooring
- Recessed ceiling lighting
- Laundry closet with LG washer and dryer
- Door to rear deck, yard and pool
Powder Room
- Interior window shutters
- Kohler pedestal sink
- Wainscoting
Guest / Au Pair Suite
- Steps from kitchen and family room
- Newly updated bathroom with shower
- Granite vanity counter
- Soft close cabinets
- Dual wall sconces
- Walk-in closet
- Backup electric heat with separate heat controls
Interior Second Level
Master Bedroom Suite
- Double walk-in closets
- Sitting area with closet
- New en-suite master bath
- Marble countertops, double sink vanity
- Honed marble tile floor
- Soft close cabinetry
- Kohler commode with separate vanity
- Shed dormer windows
- Crown moldings
- Bessler stairs to attic storage
- Backup electric heat with separate heat controls
Three Family Bedrooms
- Double-hung energy-efficient windows
- Spacious double-door closets
Hall Bathroom
- Double sinks with marble countertops
- Soft close cabinets, drawers, and doors
- Kohler soaking tub and shower
- Honed marble tile floor
- Crown moldings
- Western exposure window
Interior Lower Level
Walk-Out Finished Basement
- Finished with brand new SmartCore floors installed in 2018
- Water-equipped entertainment/bar counter
- Refrigerator/freezer closet
- Five storage closets
- Full bath with shower
- Sliding glass door to rear grounds, pool and gardens
- Door to 3-bay garage with remote-controlled door openers and brand new garage doors installed in 2018
Mechanicals & Other Features
- Oak hardwood floors throughout
- Paneled wood room and closet doors
- Centralized 2-zone heating and cooling system with separate air handlers
- Central, whole house vacuum system
- Central, hard-wired ADT security system with smoke detectors on each floor, heat and carbon monoxide detectors in boiler room area
- 200 electrical amperage service
- 330-gallon above ground oil tank
- New hot water tank installed in 2018
Location Information
- 3 minutes to Increase Miller Elementary School
- 3 minutes to the Goldens Bridge Fire House
- 5 minutes to shopping plaza: U.S. Post Office, bank, supermarket, dry cleaners, pizza restaurant, card store, Dunkin Donuts, and many more
- 7 minutes to Goldens Bridge Metro North Train Station

